Have you considered how you are going to light the new space in your home? Whether that be a new loft conversion or a new kitchen fitting, planning the lighting should be a priority.
For most of our customers, when they picture their loft conversion, they picture it bright and spacious. Good, natural lighting is one of the most important factors to consider when planning a loft conversion and should be something you prioritise during the planning stage. Strategic lighting can turn a room from small and dim, to bright and open. There can be a lot to think about when it comes to lighting your loft conversion – it can even dictate what type of conversion you go for and your colour scheme. To help you, we have listed here all the things to consider so that you can create a bright, airy, Instagram-worthy loft space.
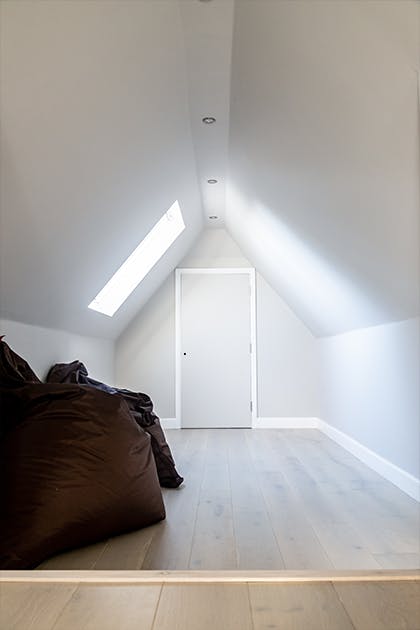
The Design
There are two popular types of loft conversion – a roof light conversion and a dormer conversion. A roof light conversion takes the space you already have and converts it straight into a useable room. A dormer conversion requires slightly more work to install an extension but creates more space. Let us take a closer look at the two, and how they allow for natural light.
Roof Light Conversion
A roof light conversion converts the space you have as it is straight into a useable room. This means that it will usually have sloped ceilings due to the shape of the roof and therefore less head-height. Due to the sloped ceiling, window options used to be more limited than a dormer conversion, but with roof light conversions becoming ever-more popular there is a wide variety of options available to floor your space in natural light. The sloped ceilings in a roof light conversion can house skylights, which are fantastic for letting in natural light due to them being angled toward the sun. Installing skylights on both sides of the ceiling will allow for light to enter the room all day. A roof light conversion means a normal balcony cannot usually be installed, but Velux have created a balcony window made for sloped roofs which allow for the outside to be welcomed into your loft space.
Dormer Conversion
A dormer is a box shaped infrastructure that is fitted to the roof and increases the size of the loft space. Dormer conversions can vary in how they are fitted to a roof and what size they are. Generally, dormer conversions transform a loft space into a standard, square, box-style room shape with flat ceilings. This does allow for floor to ceiling windows and balconies which can really open up the space and bring the outside world into your home. Due to the literal increase in space, it also makes it easier to create an open, bright area. However, dormer conversions cost more money and take more time due to the more complex building required.
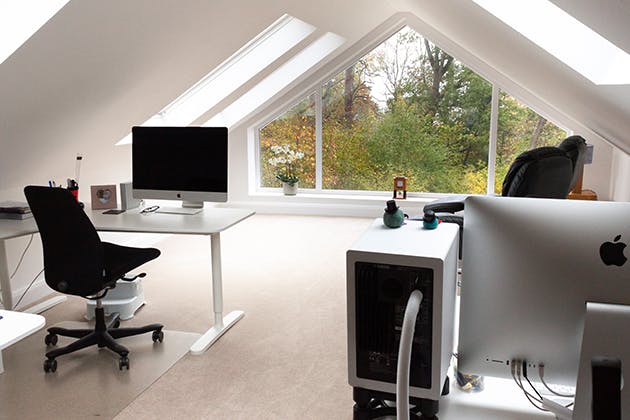
The Windows
Placement and type of windows are vital to creating a space that is well-lit. Skylights are an obvious choice for allowing more natural light, with skylights creating three times as much light as a traditional side window due to their angle toward the sun. We recommend heading to the Velux website as they have an incredibly wide range of window choices that fit every type of room and roof to ensure that you utilise the light available.
We at ASL have previously installed floor-to-ceiling feature windows in loft conversions (see below photo) that worked perfectly in not only letting in lots of light but also opening up the space and bringing the outside into the room. Velux have also introduced a range of balcony skylights and roof terraces that not only let in plenty of light, but also allow a balcony-style space that means you can really bask in the summer sunshine. Of course, if budget and space allow, an actual balcony is always an excellent addition to any loft conversion as it reaps the benefits of being high up in the house allowing good views and lots of light.
For sloped roof conversions, skylights are a great option to allow as much sunlight in as possible. In dormer conversions – pyramid windows or floor to ceiling windows make for a great feature in any room. As we said, there is such a vast range of windows that depending on the shape of you conversion will depend on the type of window you opt for.
When installing windows, remember to consider which direction they will be facing. South-facing rooms tend to get warm light throughout the day, and North-facing gets cooler light throughout the day. East-facing windows will get the morning light whilst West-facing will get the afternoon sun.
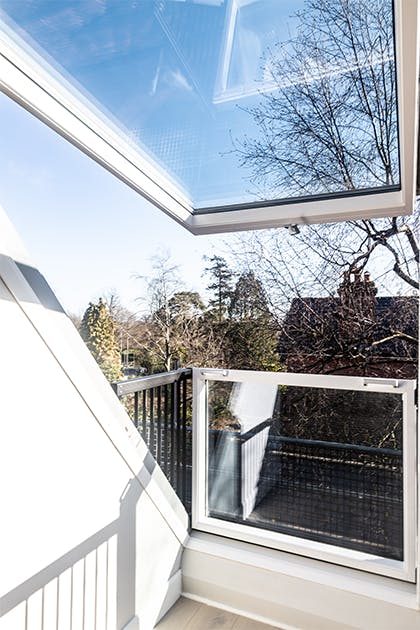
Décor
Naturally, using a light colour on the walls of any room will be infinitely brighter than using darker shades. Consider accessorising with light colours too – pastel colours work well to keep a room looking bright and airy. Remember to bear this in mind when choosing furniture like sofas, beds and shelving too, and extras like cushions and bedding.
Strategically placed mirrors are a fantastic way to reflect light and open up a room, and small lofts in particular will benefit from this addition. Mirrors reflect both natural and artificial light, spreading it out more evenly across your space. This also works particularly well for loft conversions that feature nooks and crannies or awkward spaces. Using mirrors means that during both the day and night the room will feel better-lit and larger due to it acting like a make-believe window.
Electrical lighting
There are a wide variety of electrical lighting options to choose from, and we could not possibly cover them all here. We will run through a few common options and the possibilities each one offers.
Spotlights are a common choice in a loft conversion, particularly lofts with low roofs, due to their fitting directly into the ceiling and giving a flush, seamless look to the room. With spotlights, you can get creative and think about where you want to place them – if your loft conversion has beams you could fit multi-directional spotlights in and point them around the room to increase the spread of light. There are also low-level spotlight options available to create more of an ambience in your loft space. LED spotlights are a great, economical choice but they can get very hot, so consider this when you are choosing the placement.
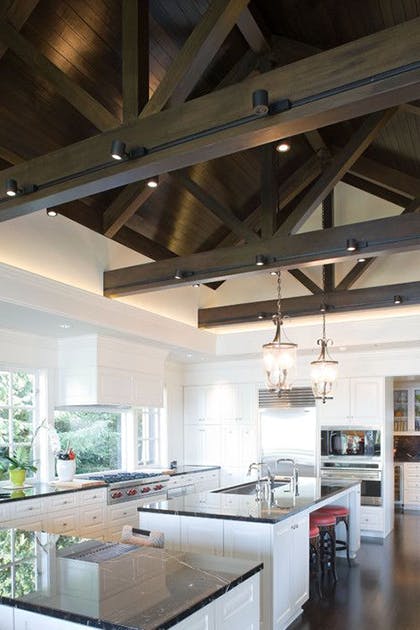
You can get really creative with lighting and use it to accessorise and add mood to your room. Low ceilings and beams can benefit from the added touch of hanging bulb lights (see photo below) which really adds a lot to the space.
Free standing lamps are a great way to create more light and accessorise your space at the same time. If the room is going to be a bedroom, remember that you will likely incorporate bedside lights too.
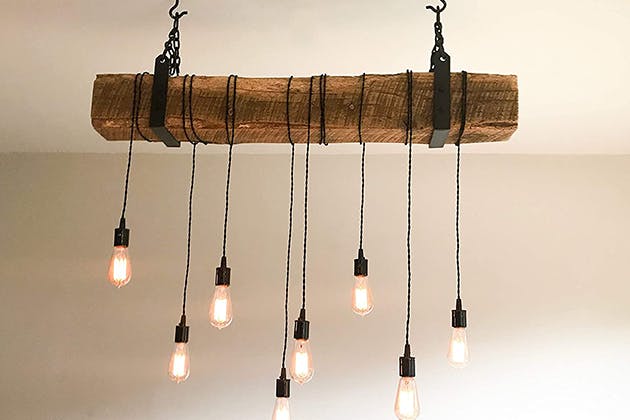
All the lighting tips discussed here can be applied to any space in the house, loft conversions included. If you are thinking of home renovations or a loft conversion, ASL Construction are here to help. We can guide you through the process, from design to completion. We consider all the small details – like lighting – and strive to help you to create your dream space. Don’t just take our word for it – check out our customer reviews here on our website and on our Facebook page! And get in contact, we’d be thrilled to help you: call us, email us, or check out our Facebook page.



